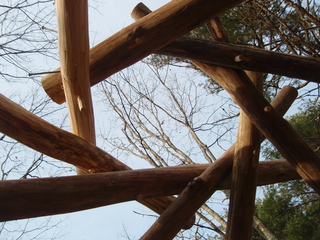The wee house is an experiment in building at my personal technology level, which is to say, with stuff I can make. It is a mixed success, and there's a number of things I'd do differently next time!
The walls start as a drystone foundation, on bedrock, which comes up a good bit above the ground outside and the floor inside. The plan was to have the floor inside significantly higher than the ground outside, which didn't really work out. So we patched over the inside of the foundation with straw and cob and called it good (or at least slightly warmer).
Ending the foundation below floor level would be nice, as would having a wind-proof layer in the middle of it.
The walls are loadbearing, constructed in the traditional cordwood fashion, except with cob instead of cement. There are two 5in cob walls with 18in pieces of tree sticking through them, and sawdust filling the rest. This provides some good insulation and lots of thermal mass. The clay was hauled from the stream at the bottom of our hill, the sand and sawdust and straw we bought. We stole dead standing pine trees from the future's woodpeckers (which appears to have helped reduce checks and made it possible to start harvesting wood two months before we started building).
Unfortunately, even with Hanlon's excellent pointing and lots of sweeping, the wall surface gets pretty dusty, and I havn't been inspired to plaster in amongst all the logs. Non-loadbearing walls would provide a lot more flexibility, my dream at the moment is two 6" cob walls with a foot or gatherable insulation (leaves, pine needles) betwixt and posts tied together on top bearing the roof, either outside, inside, or within the walls! This would also make the joint between the ceiling and walls easier.
The rafters form what they call a reciprical roof, as in the image above, each lays upon the next and supports the previous. A ring of pegs holds the tension, there is no outward pressure on the wall, and each indivdual rafter is easy to lift. Between the rafters are short wooden cross pieces, which are woven into place with thinner branches. Old sheets are laid upon this surface, then leaf and straw insulation. And then a roof surface, which is currently two layers of plastic, with a variety of holes.
Right up until the plastic I wouldn't change much. I'd make the slant of he roof either steeper or flatter, as to support thatch or sod, and I'd make it consistant. On the north side I could do thatch, on the south I could do sod, but between I couldn't do either! The likely next experiment for this house is a canvas and tar roof, with a breatheable center. The water vapor rises to the top of the roof and can't get out and tends to collect there and then mold and rain and do all sorts of unpleasant things. With thatch or canvas this shouldn't be a problem and with sod, a clearstory would be nice.
The floor starts with bedrock, with large round stones, gravel, straw, packed earth and straw, then cob or pine needles providing the top surface. There's a step between the cob floor and the pine needle floor, which will get filled in over time with more needles.
I like the pine needles so much that I may try to replace the cob with them. They arn't even really packed down yet, as they are a much more recent addition, but I have high hopes. They feel warmer to sit or stand on, as they provide some insulation (at the cost of thermal mass). We were a little paranoid about water, less gravel and dirt layers would work just fine, perhaps just enough to flatten out to the highest point of the bedrock (it's on top of a hill).
The stove is one of my favorite winter projects. First created in Janurary, it has been through many incarnations and was considering another recently. It is a rocket stove, originally in the style of Ianto Evans, now with a cob heat exchanger and a flat iron top. The heat riser is insulated with wood ash.
Locating the stove upon the shallowest piece of the floor was foolish. I've often thought of moving it to the other end of the heat storage bench and digging down more, providing a taller riser, shorter heat exchanger and fewer twists in the exit flue, which currently turns two complete circles before making it into open air. Wood ash works ok, but takes a while to heat up, a clay saw dust or clay pine needle mix would be interesting to try.
